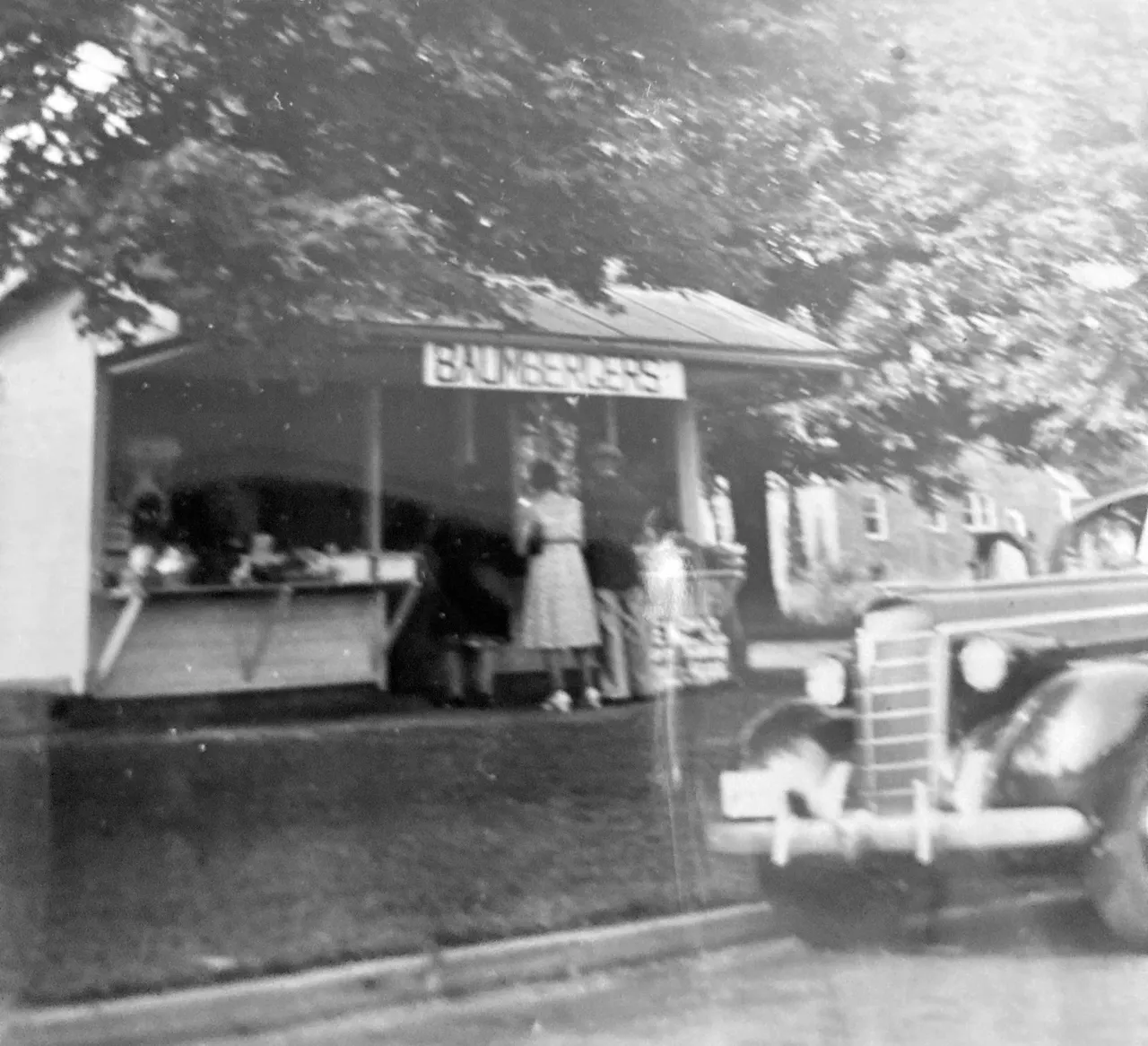Farm Store for Emma & Wiley
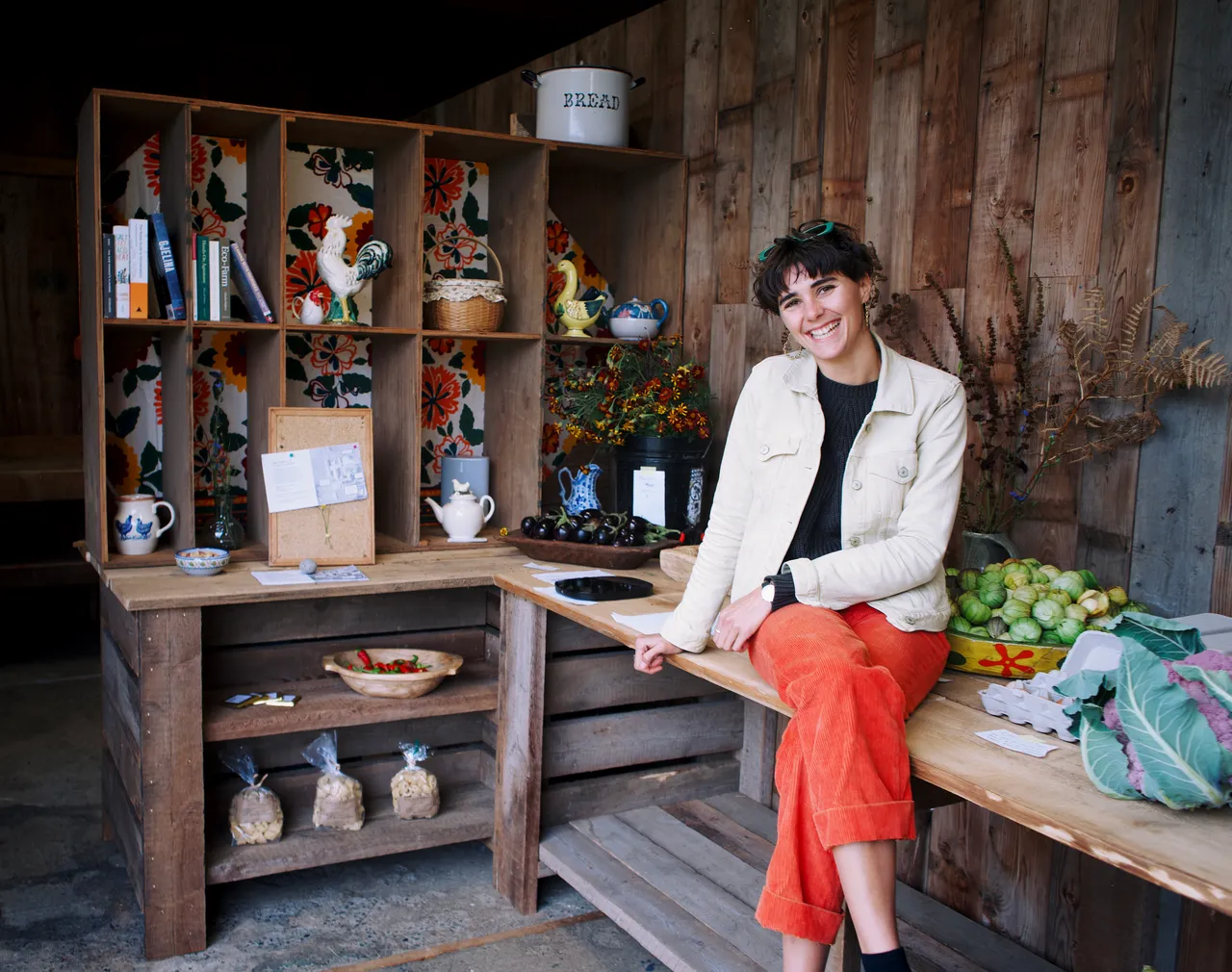
I arrived on San Juan Island thinking that I'd spend the month writing, 500 words per day. But soon after, I realized that we needed to do some work to improve the house for the residents. Emma and I dragged around desks, repaired lamps, and built bed frames. It was wonderful. The next day, we were told that the $20 drip coffee machine wasn't working. I took it apart, learned how it functioned, realized the main hose was clogged, and, after a while, ended up gulping water from under a faucet and spitting it through the offending tube. The liquid that poured out the end shifted from black to brown to light gray and then clear. I thought: wow, that was the best moment of the year!
A few days later, after rearranging the barn, I sat down with Wiley and Emma and they told me about their plans to someday—but not for awhile—build a farm store inside a structure located nearest the driveway. I knew the building, having made my way into the shop to find tools the days before. I woke up the next morning and everything was crystal clear: I wasn't going to write today, I was going to build them their farm store.
Before/after
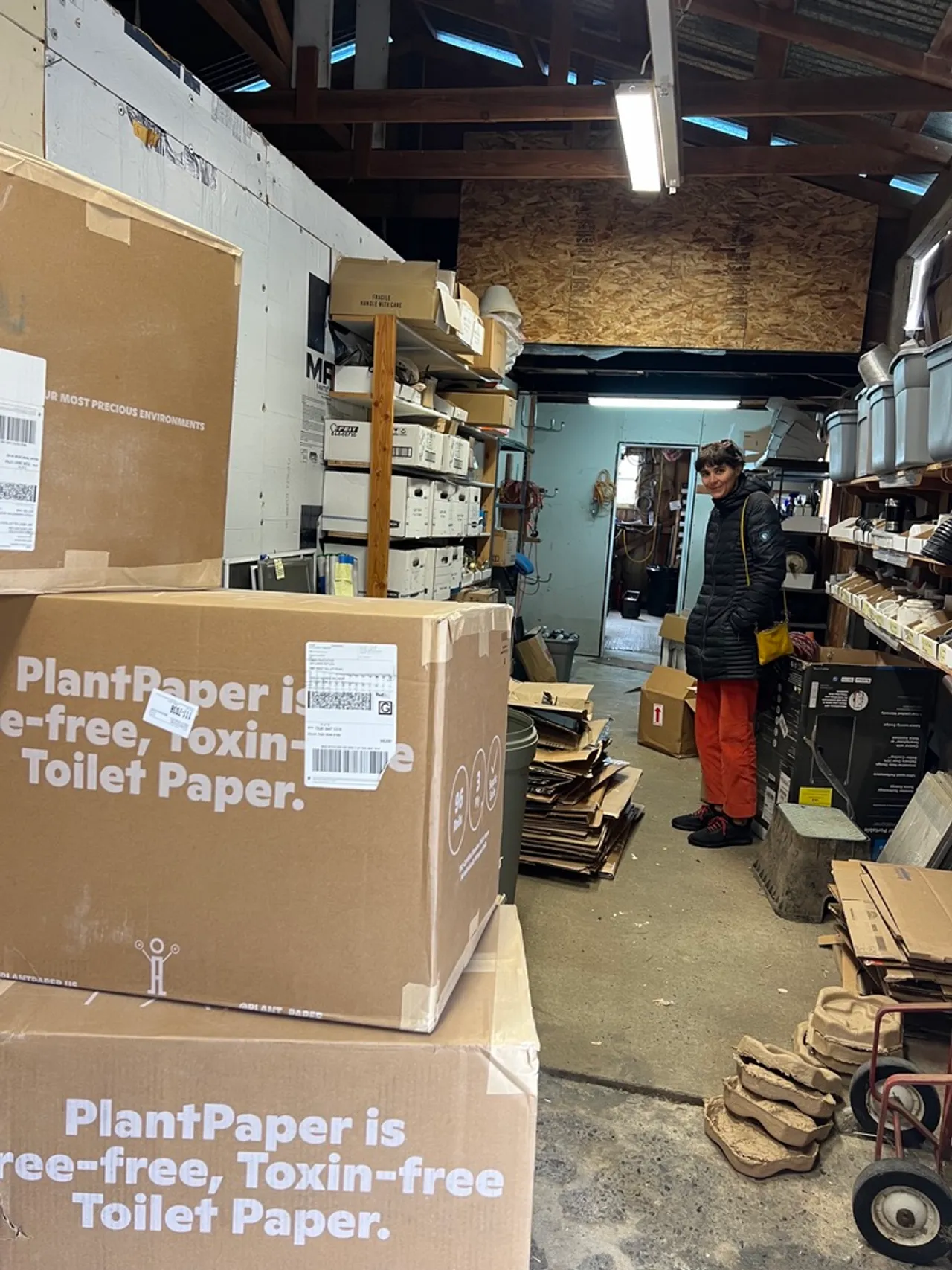
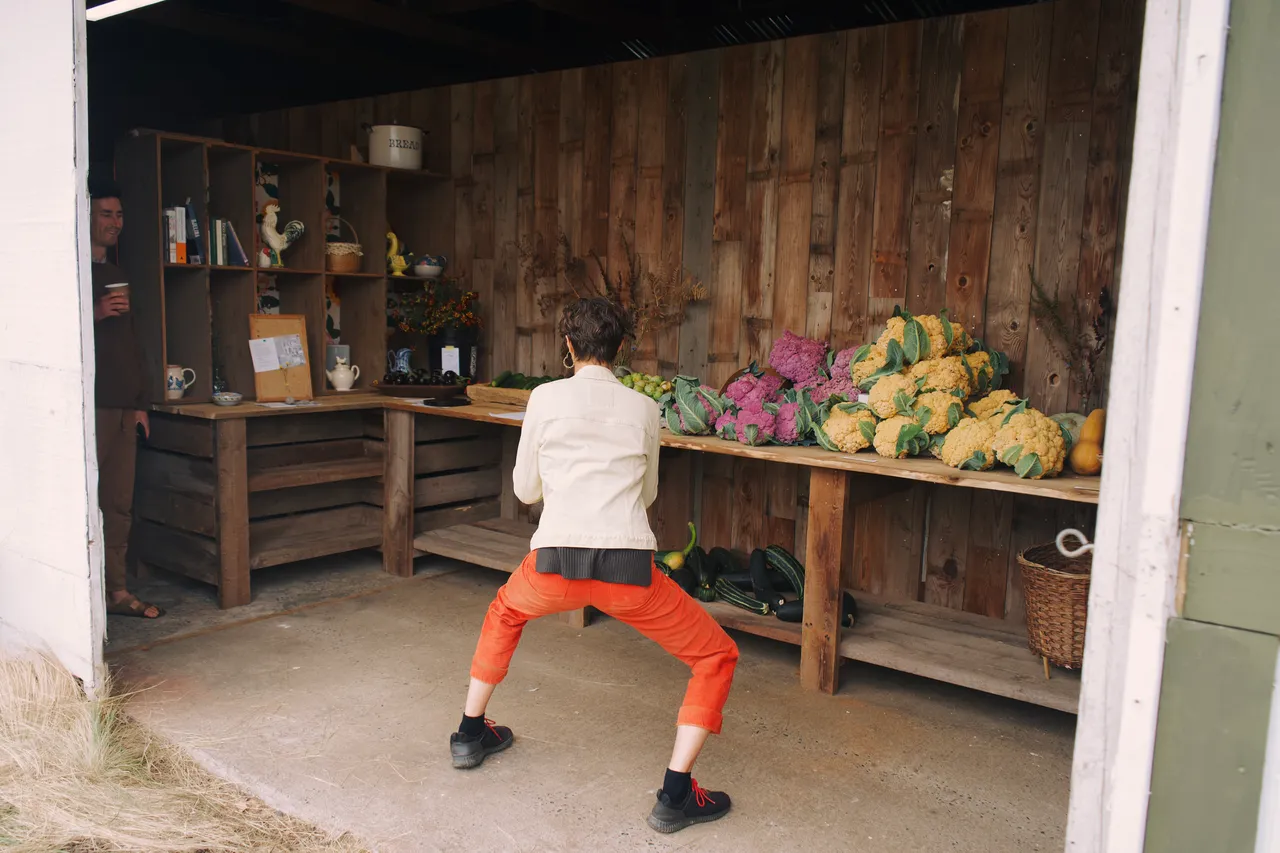
Process
First step was clearing out the space and seeing if I could get the door to slide 6 inches
Previous owners had installed shelving on the backside of the door and screwed it shut in numerous places
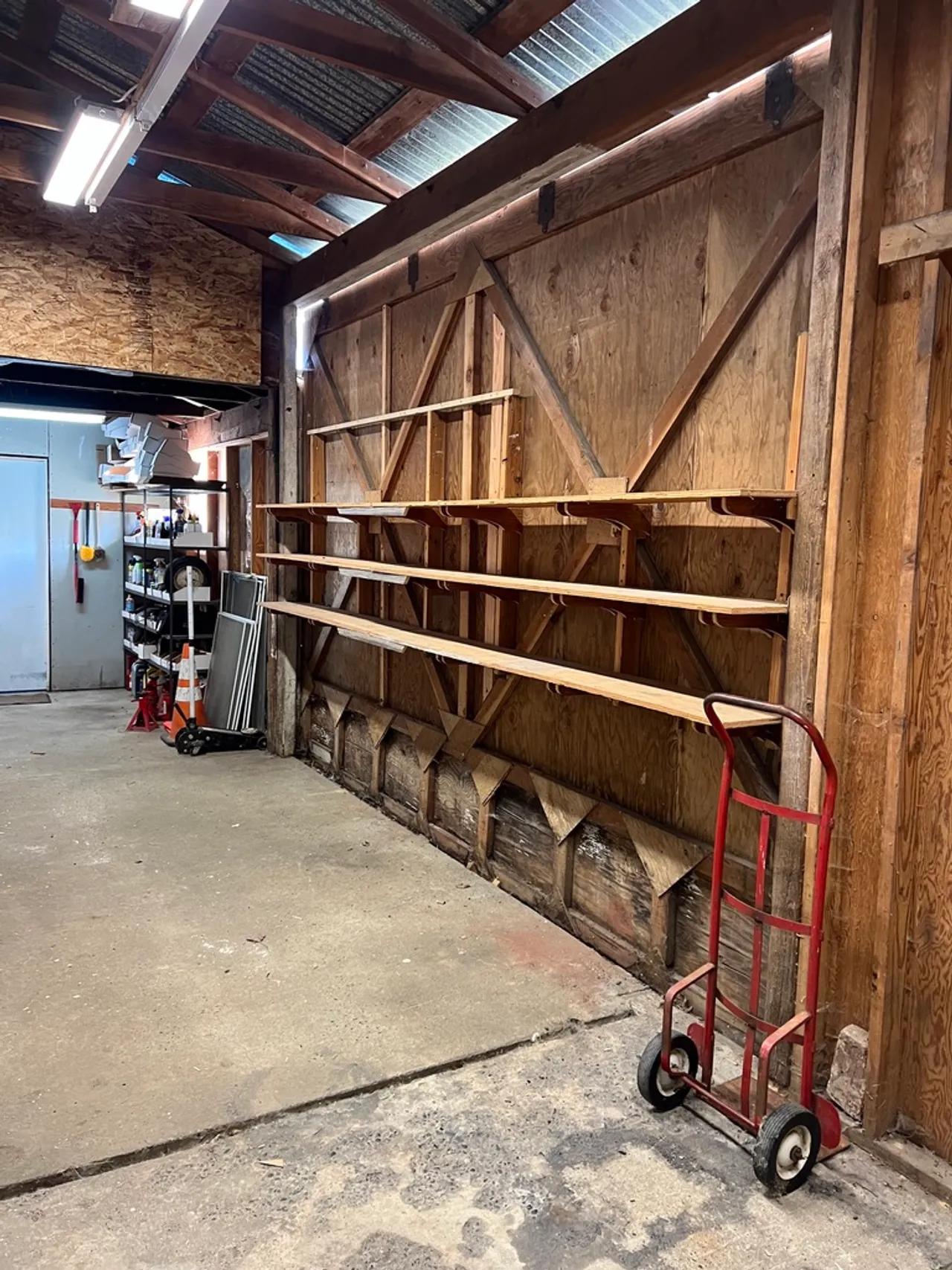
Door freed, this could work!
Found shiplap in barn from an old carriage house that had been disassembled seven years earlier
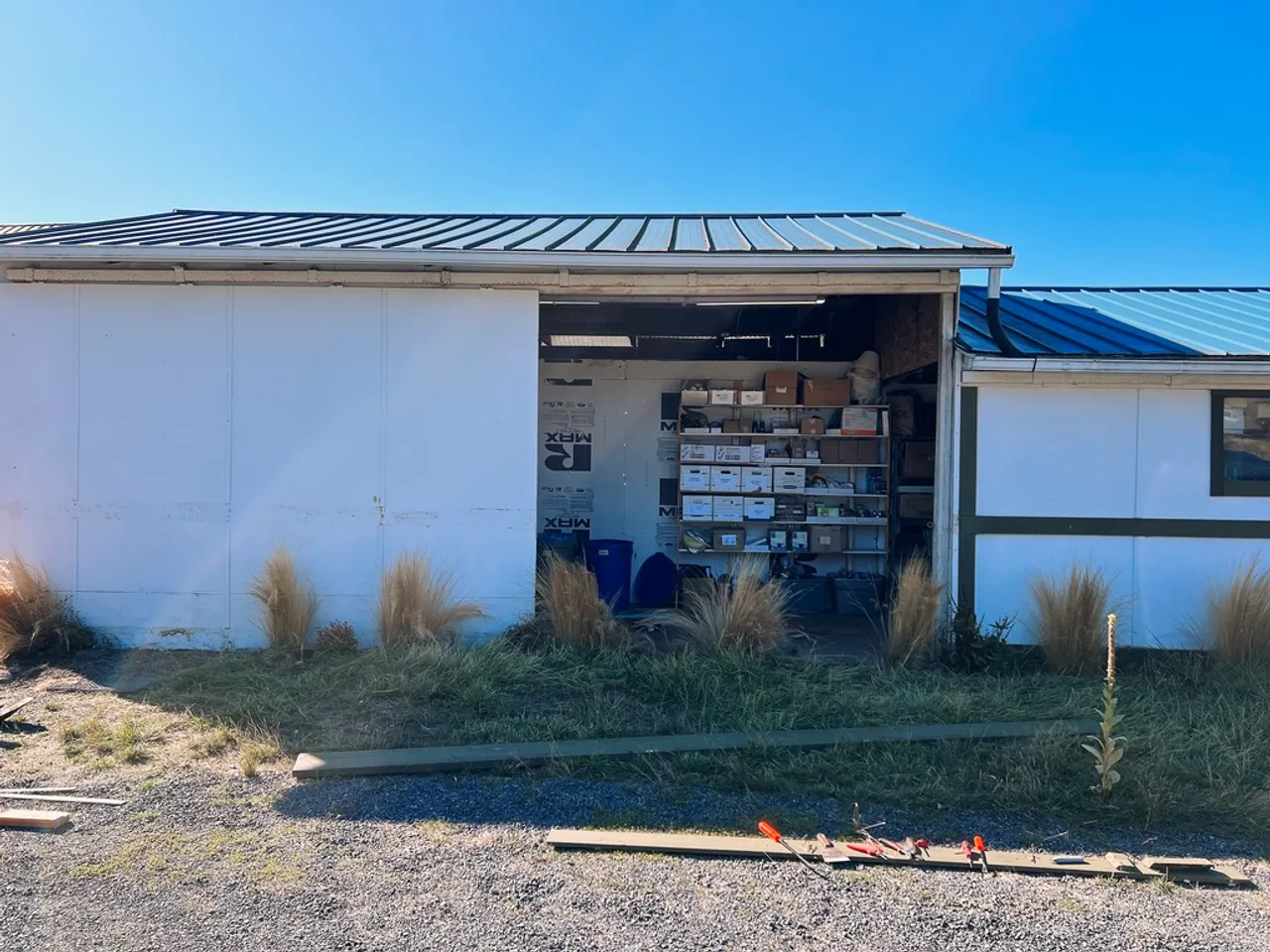
Bought a compound mitre saw, which became my new best friend
Removed shelving
Removed rigid foam insulation board
Re-wired to add outlets in the new farm store
Installed blocking 2x4s for vertical shiplap
Added fiberglass insulation to empty walls
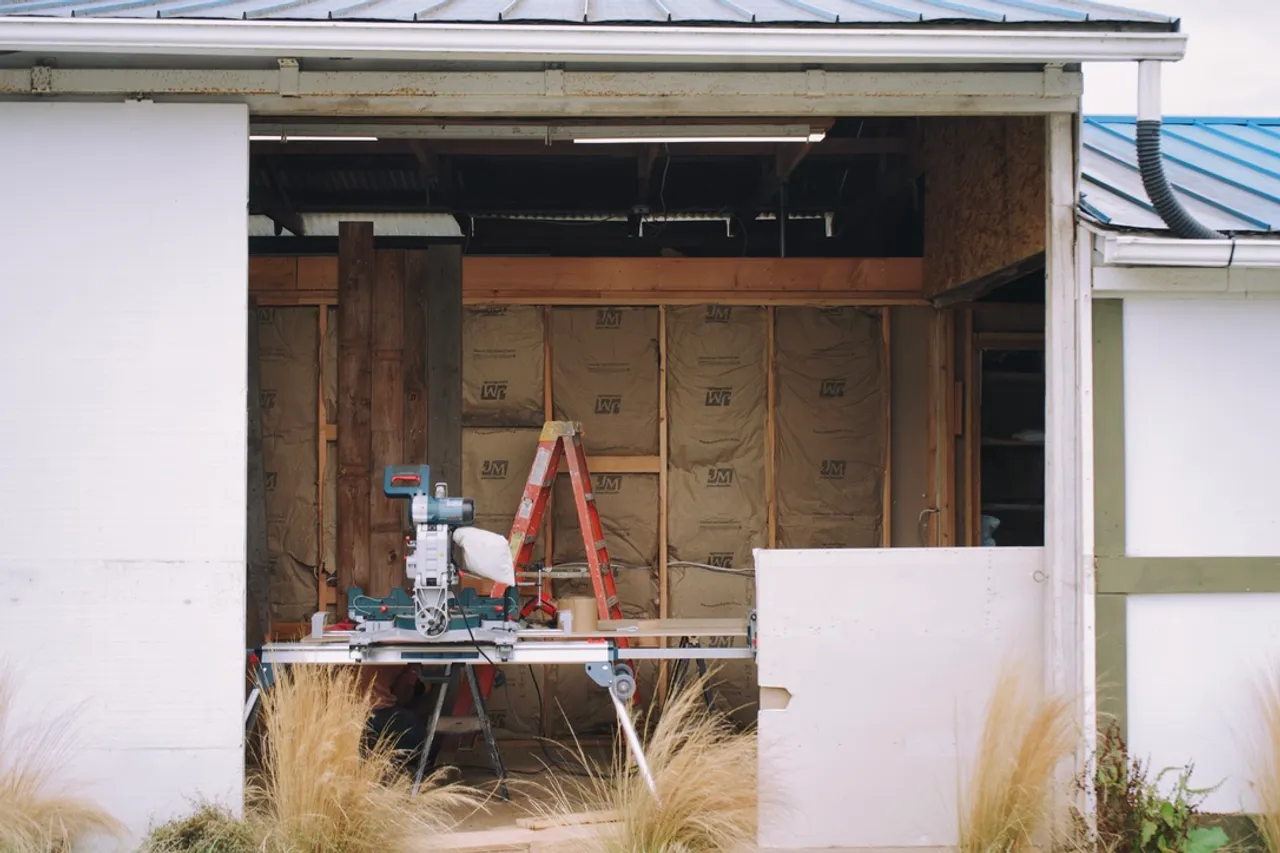
Choosing boards was a puzzle: wanted to minimize waste, so the blocking 2x4s were all at different heights
Boards were twisted and bent, many had old nails and tar from roofing
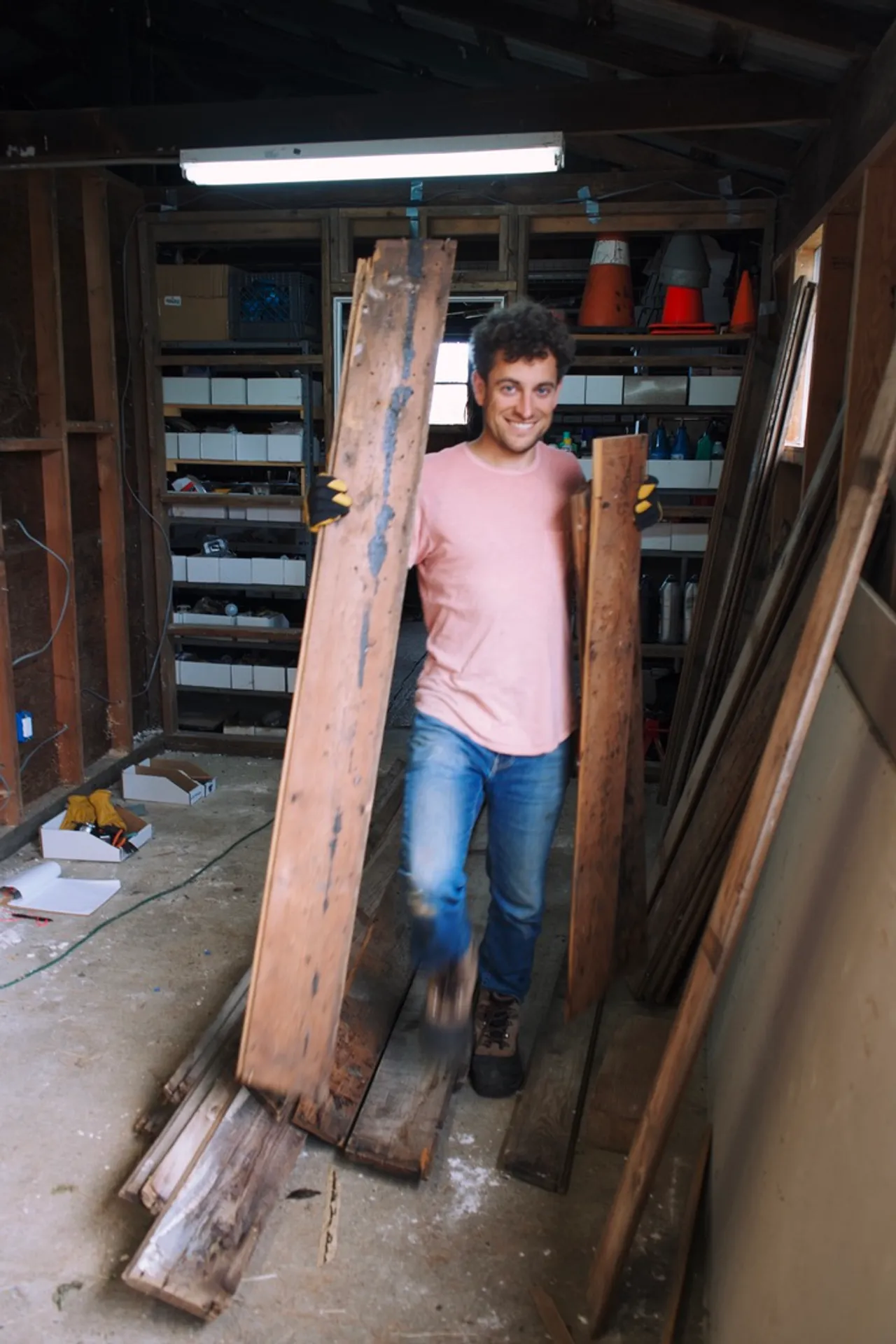
Needed to remove a plywood sheet which was ostensibly for structural support, was upon inspection, was providing none whatsoever.
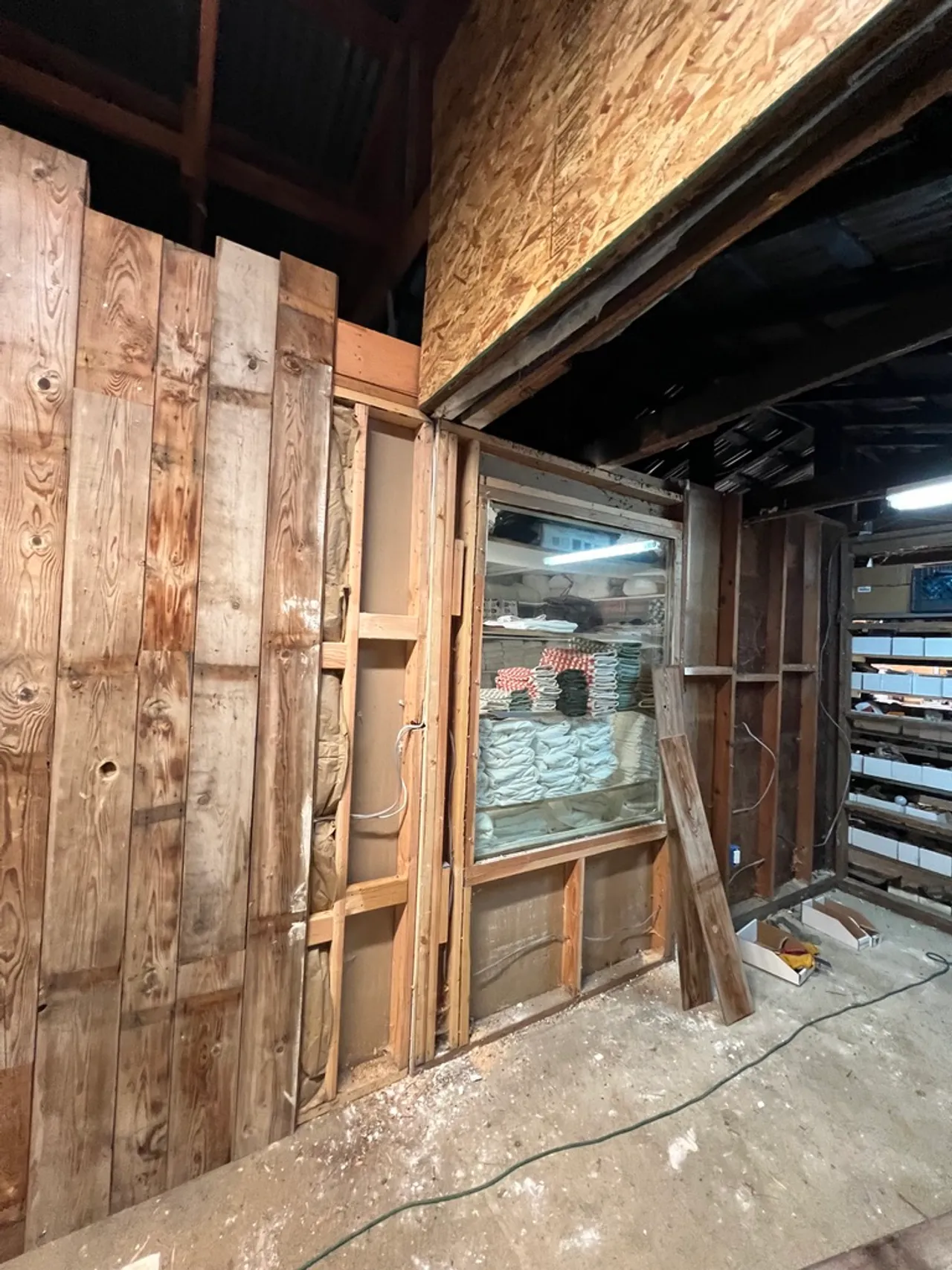
Removed and re-framed a window between the laundry room and store
So much of the existing framing was installed haphazardly that it took a number of mitre and bevel cuts to get new bits to fit
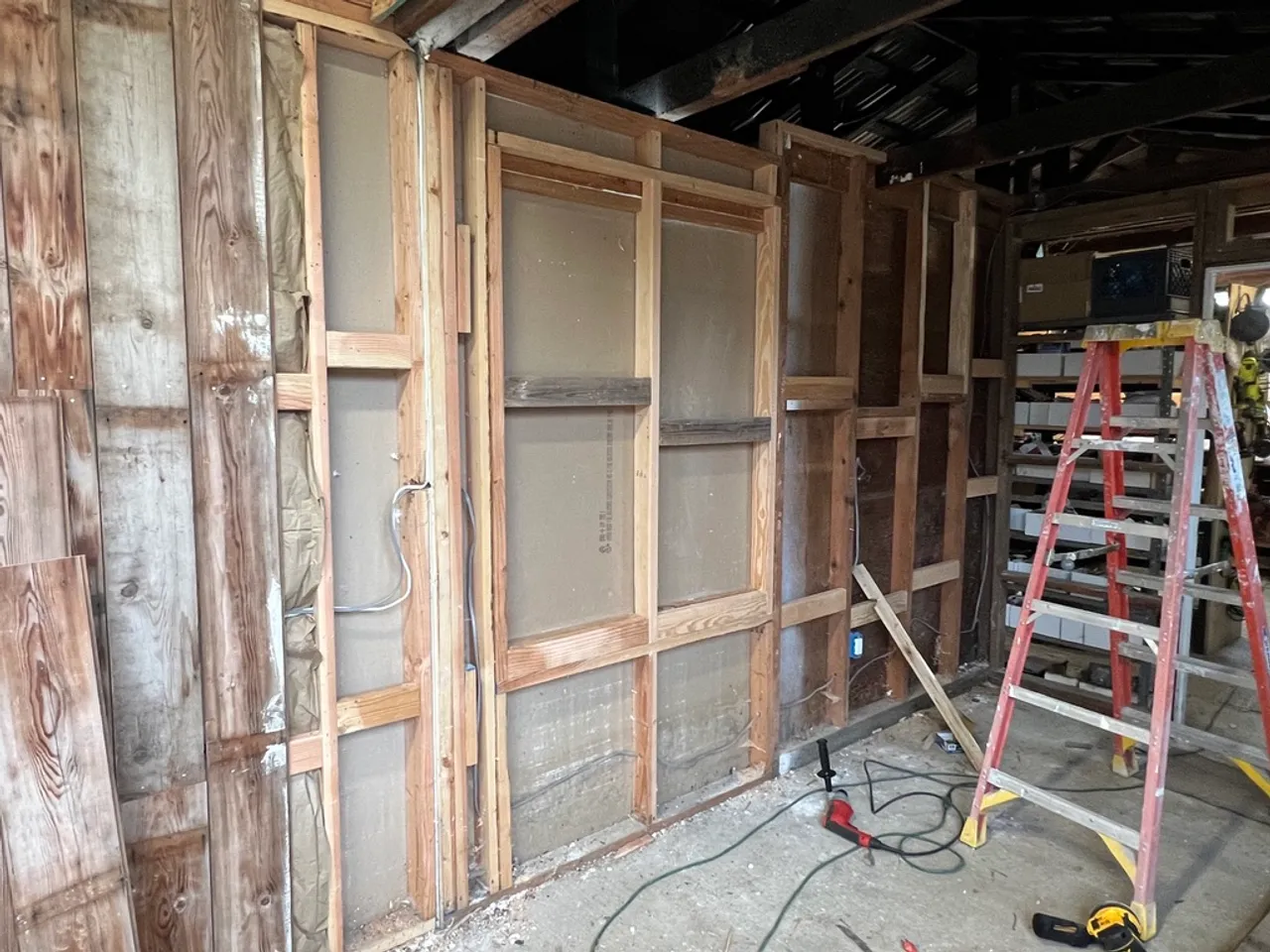
Continued installing insulation into this area of the space
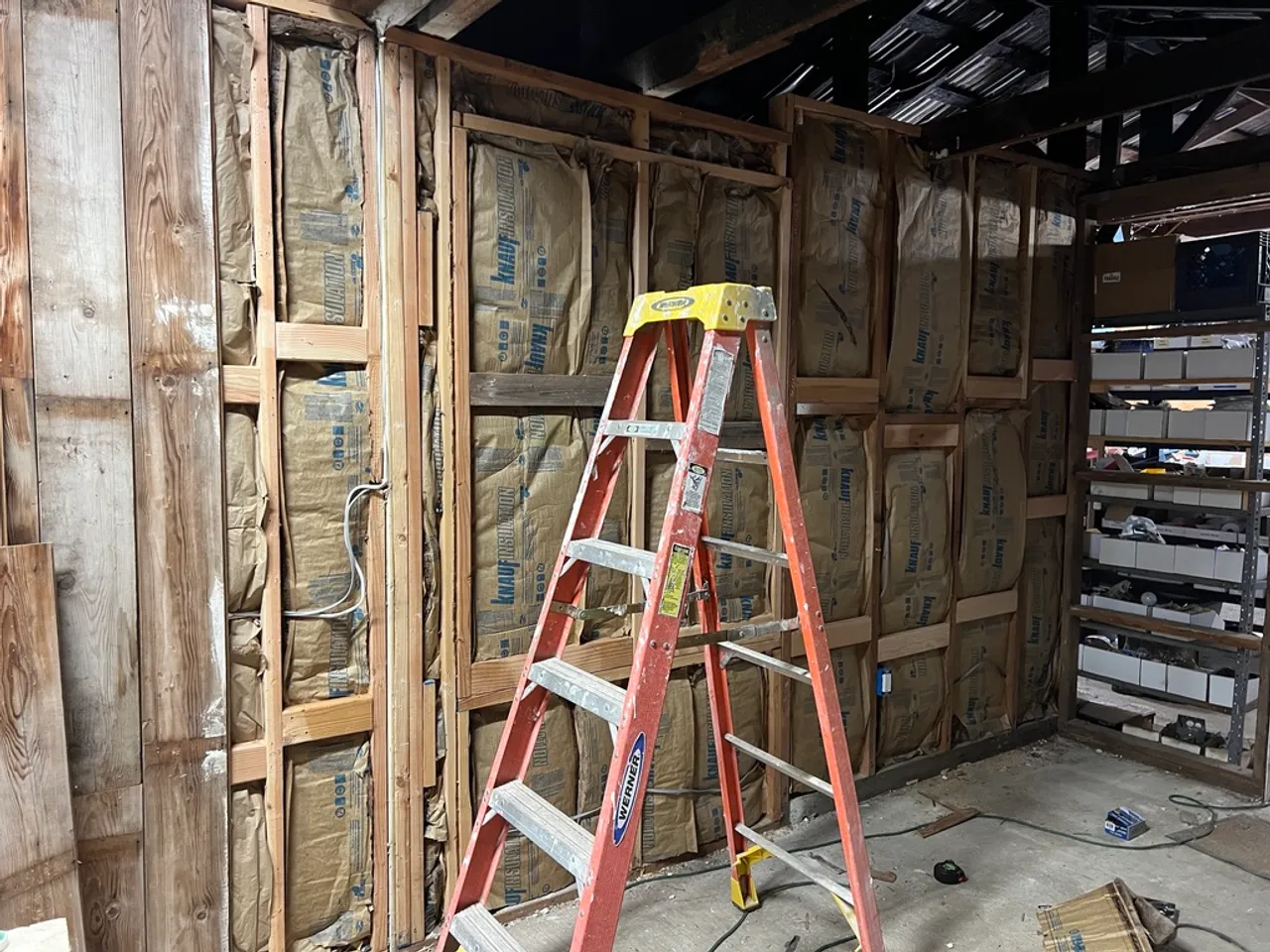
As I went, I needed to make special cuts for outlets and to install the shiplap around beams
Another trip to the hardware store for a jigsaw!
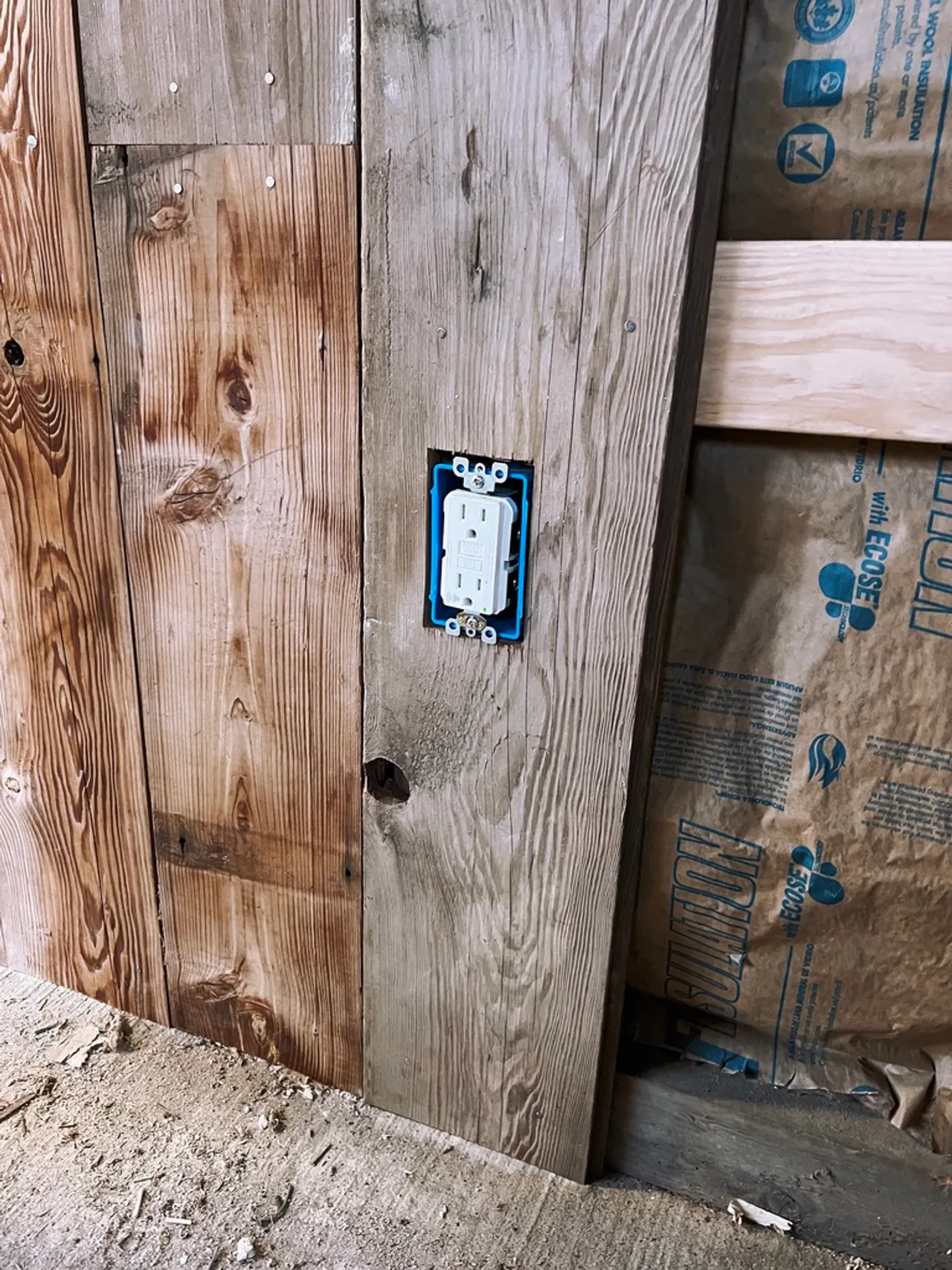
The new wall, 500+ nails in.
As you can see, I decided to leave the tops at different lengths for ease of installation.
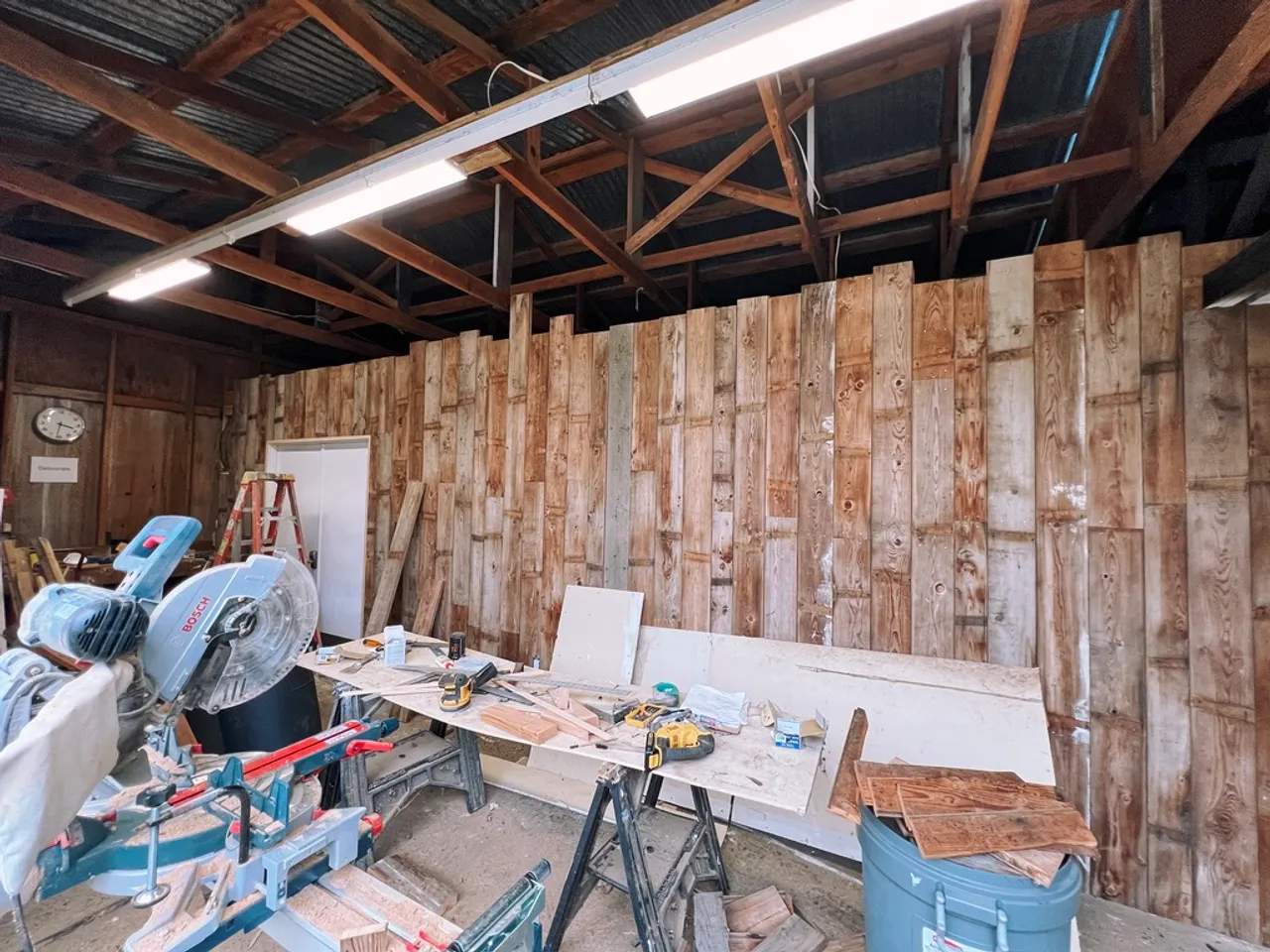
Enter a laser level, which Emma had been using for art installations the past few years. This was the first time we used it in for construction!
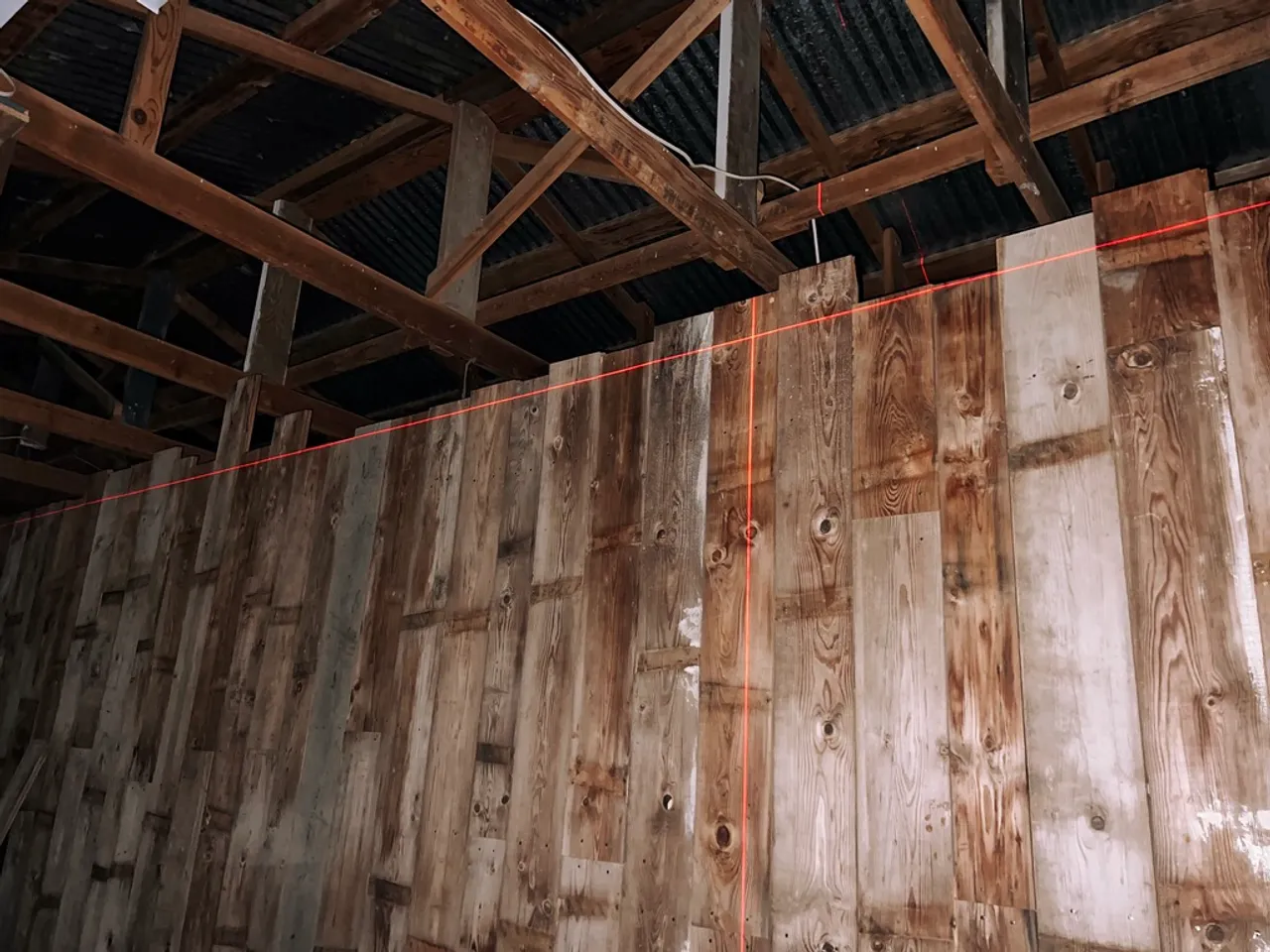
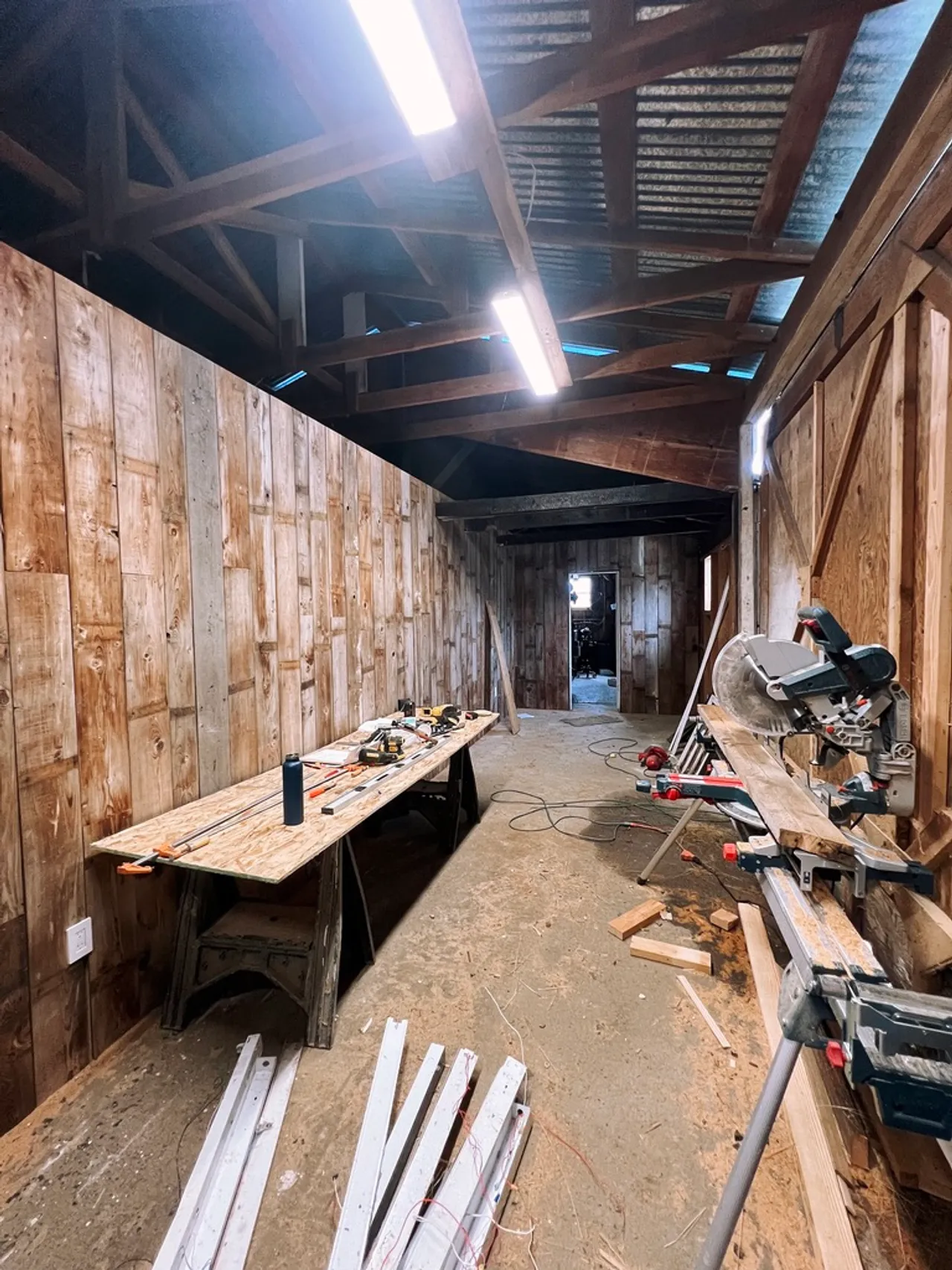
With the new walls in place and only two days left before our grand opening, it was time to prototype some quick tables and shelving using some materials we found in the barn.
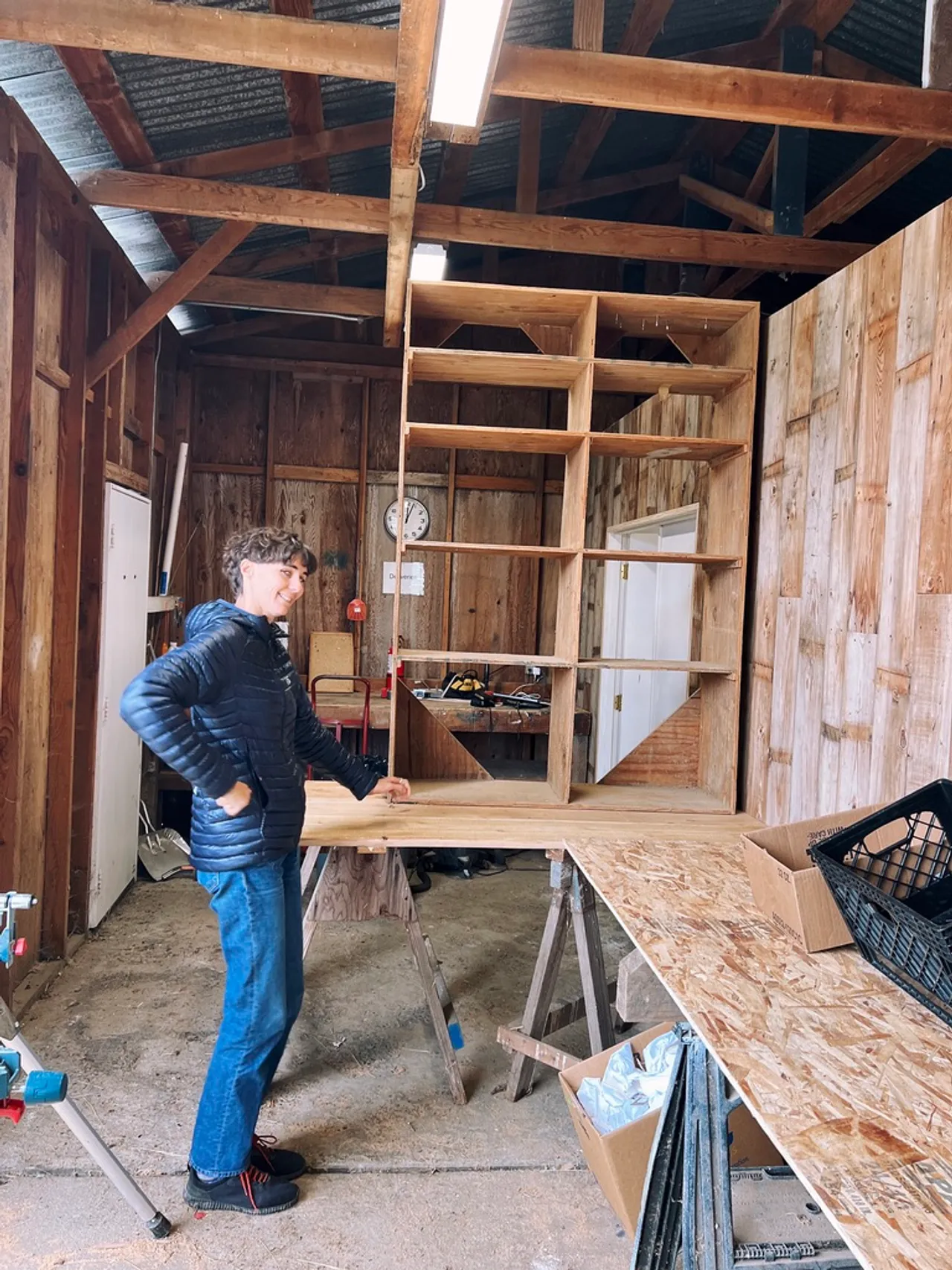
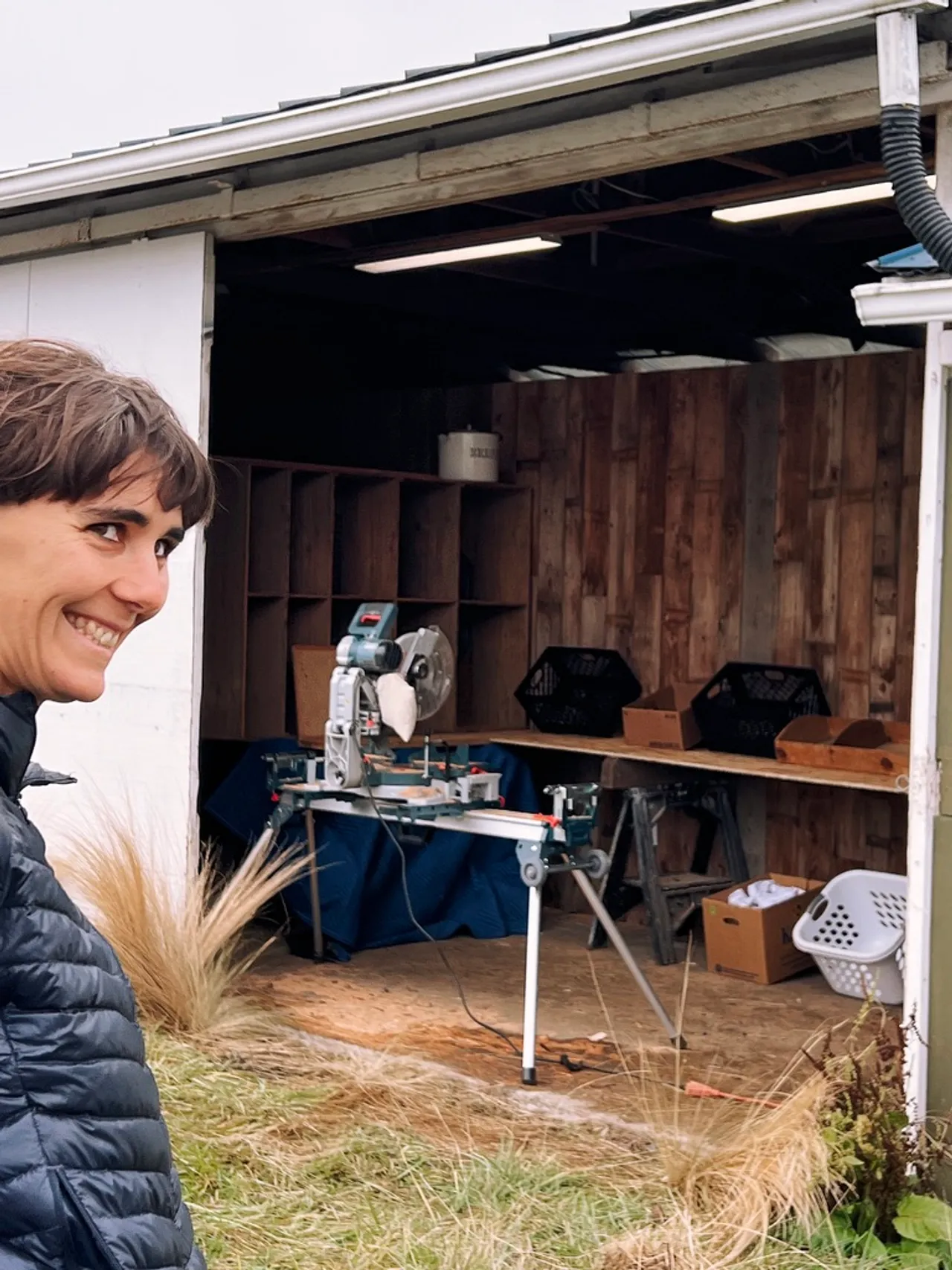
I built some simple supports for a table and we pulled in more wood from the barn for the tops.
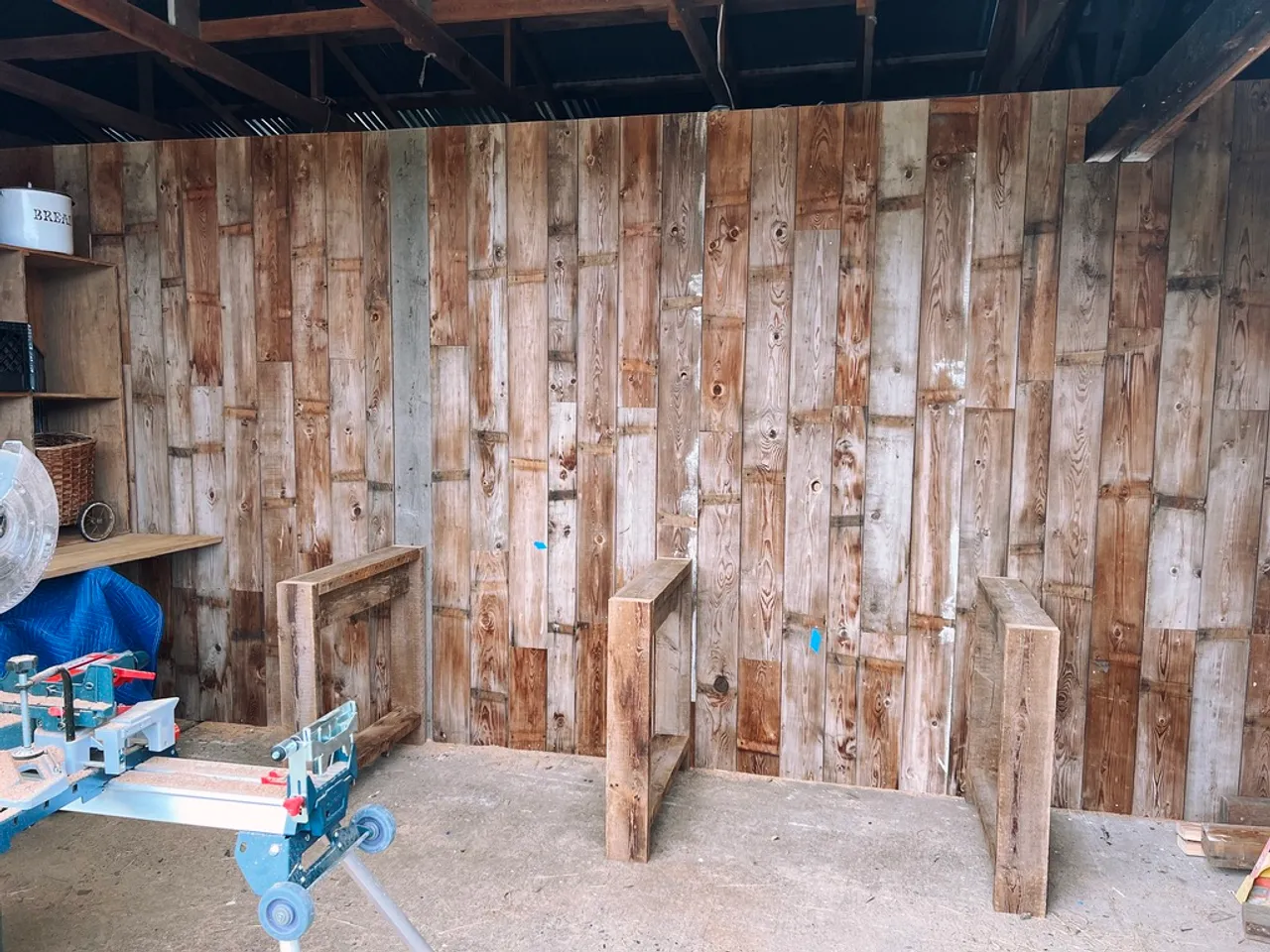
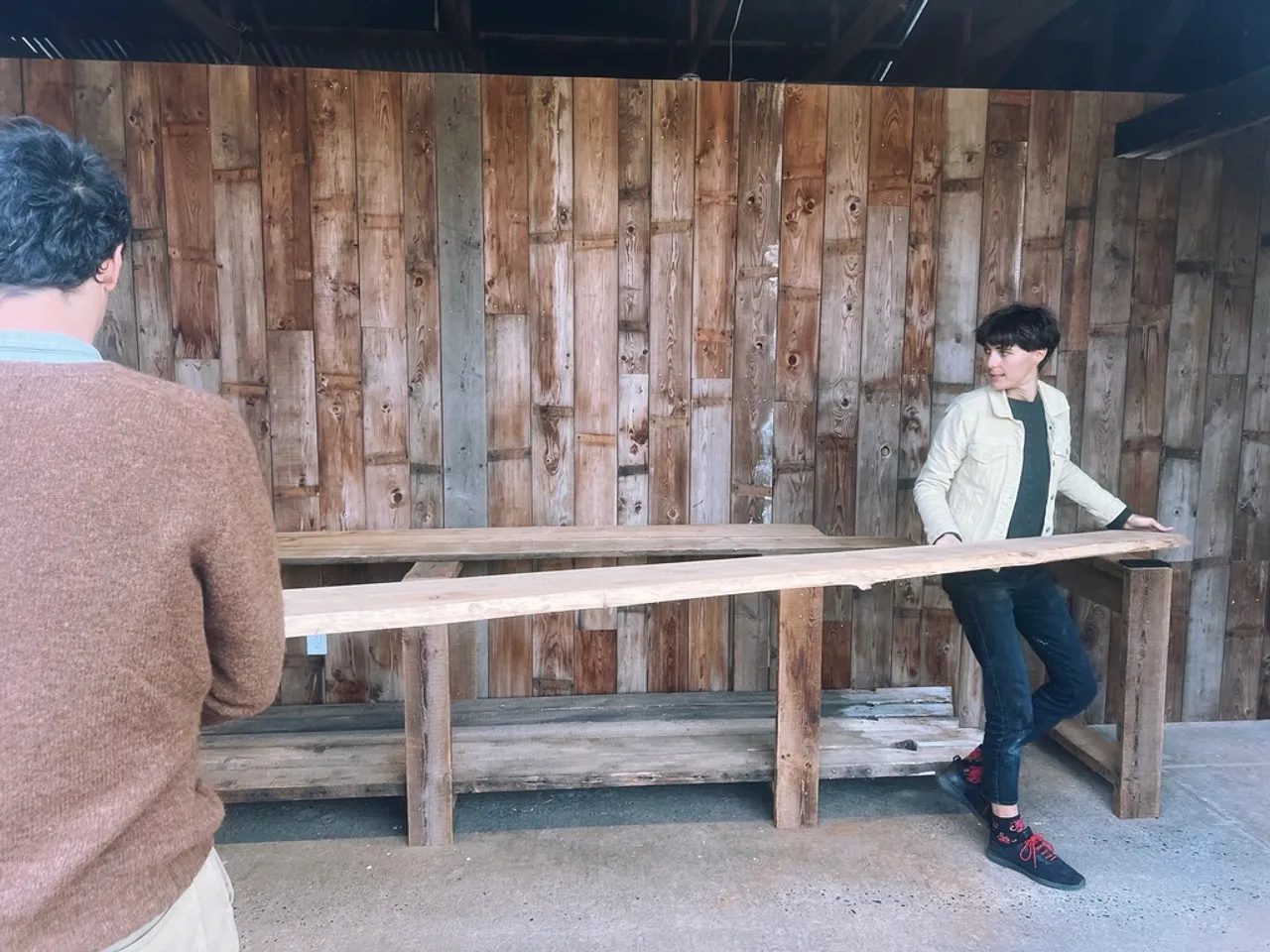
With the table complete the morning of opening day, it was time for veggies!
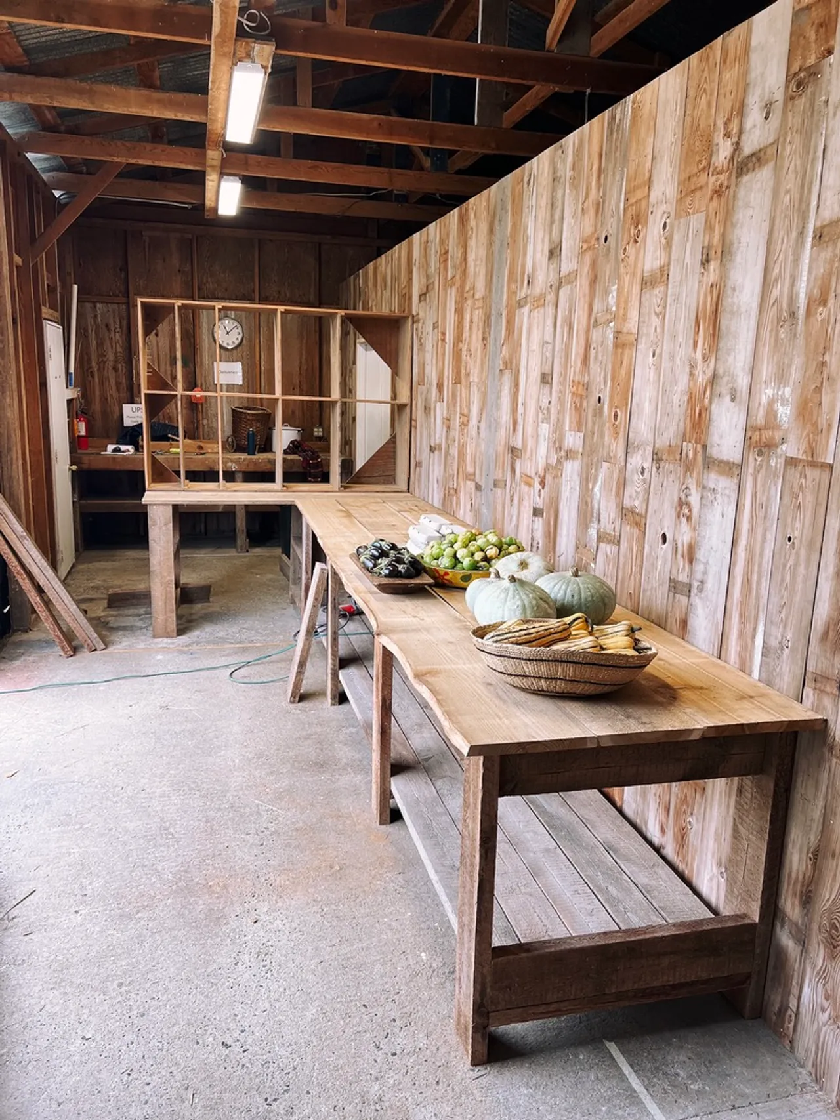
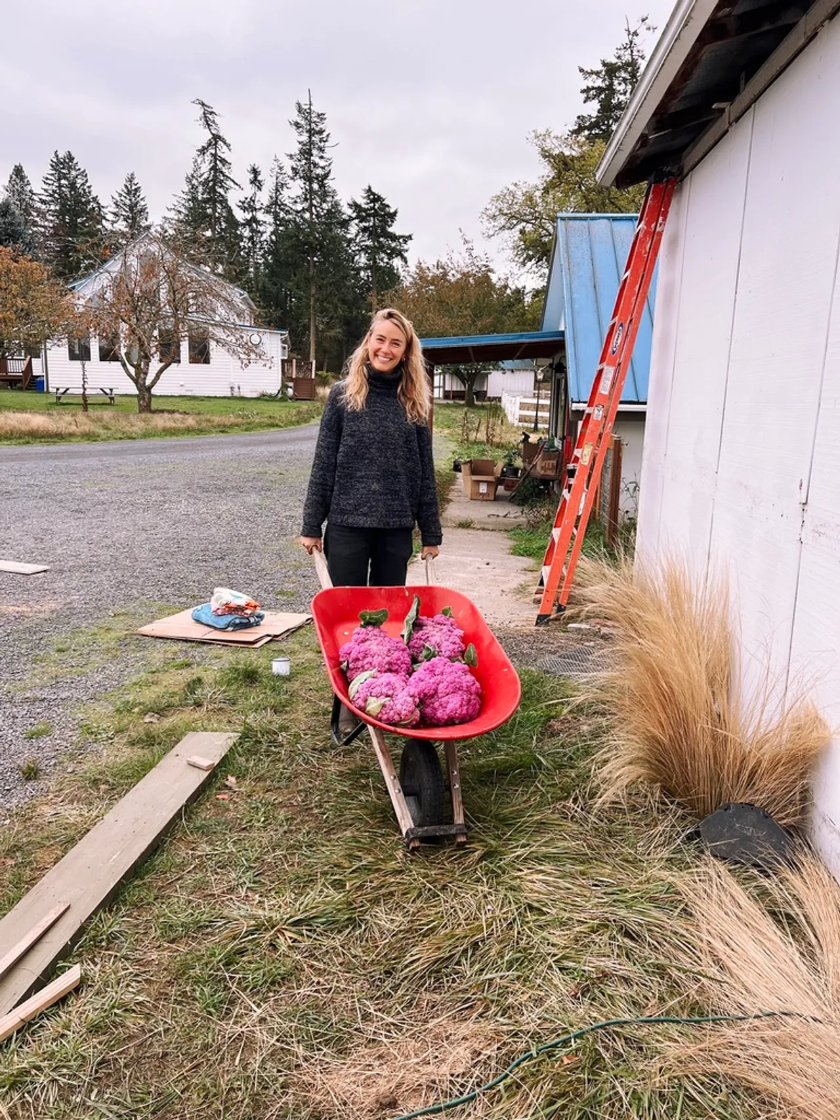
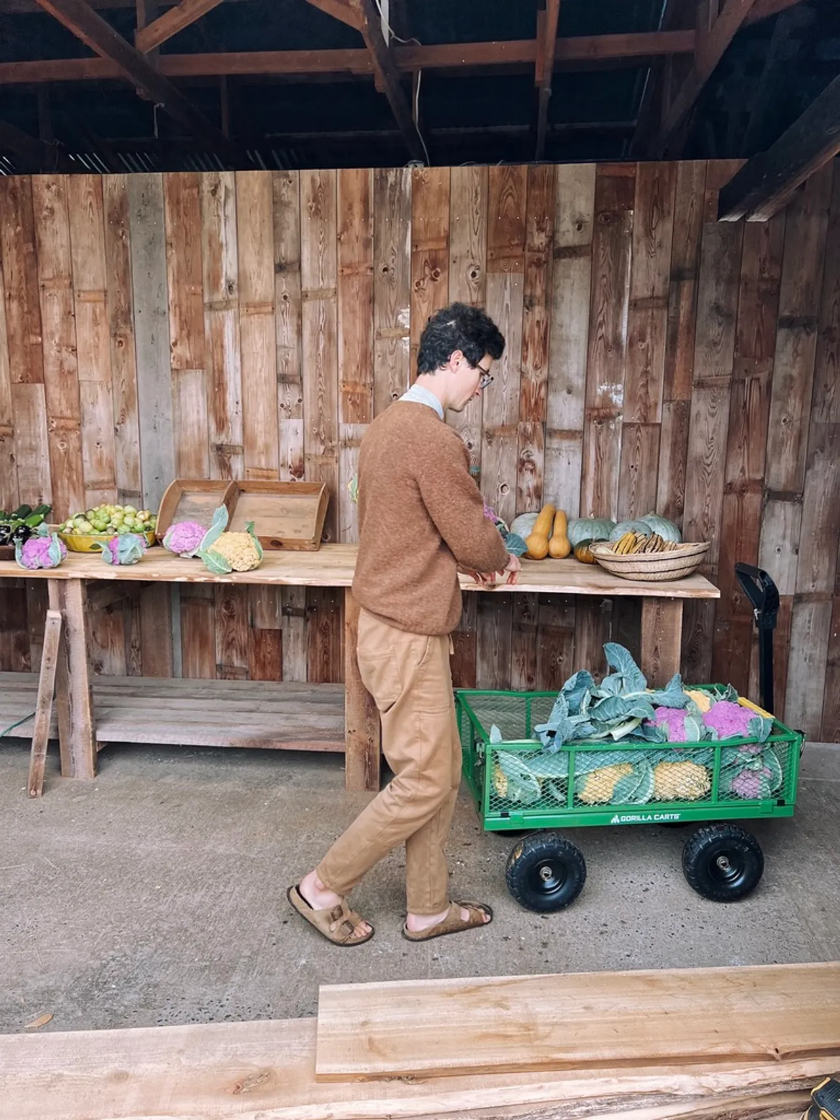
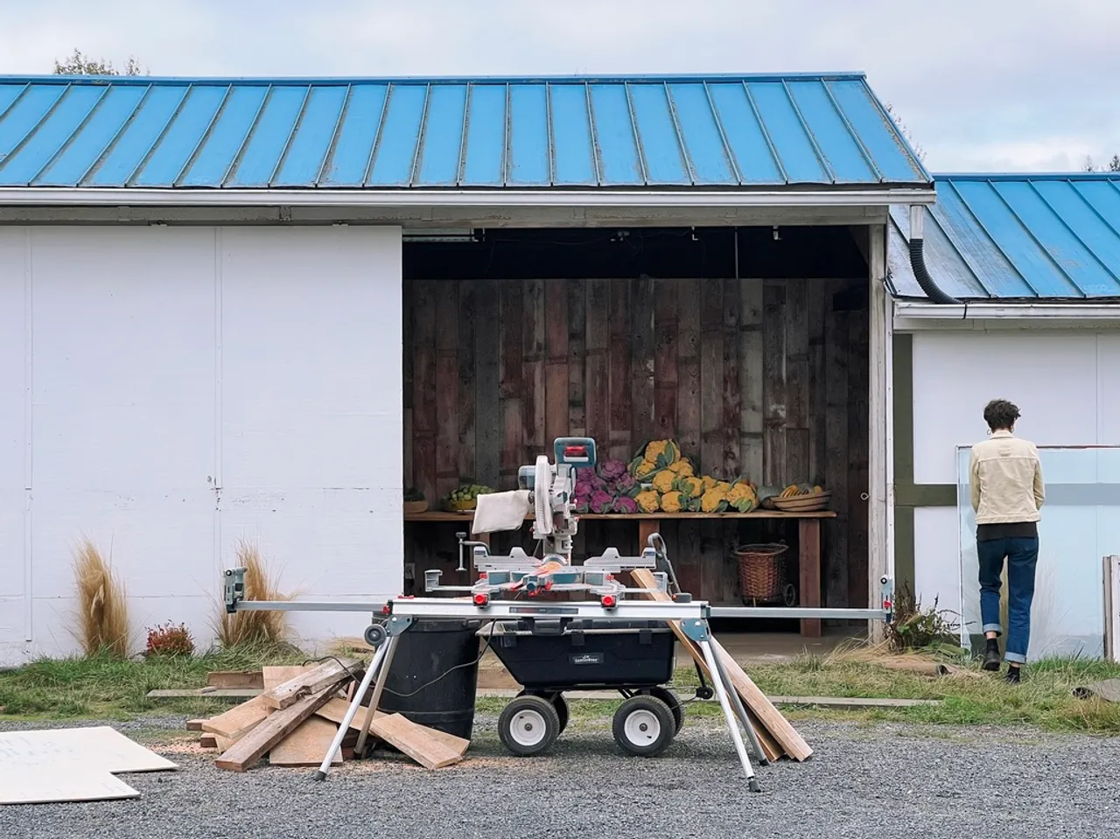
Oops! Still need to clean up...
After
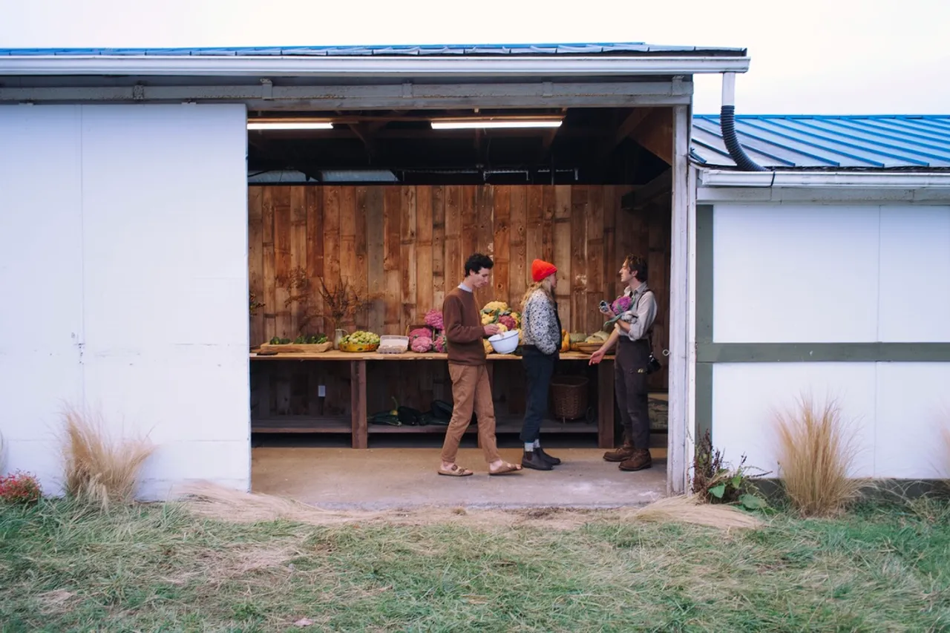

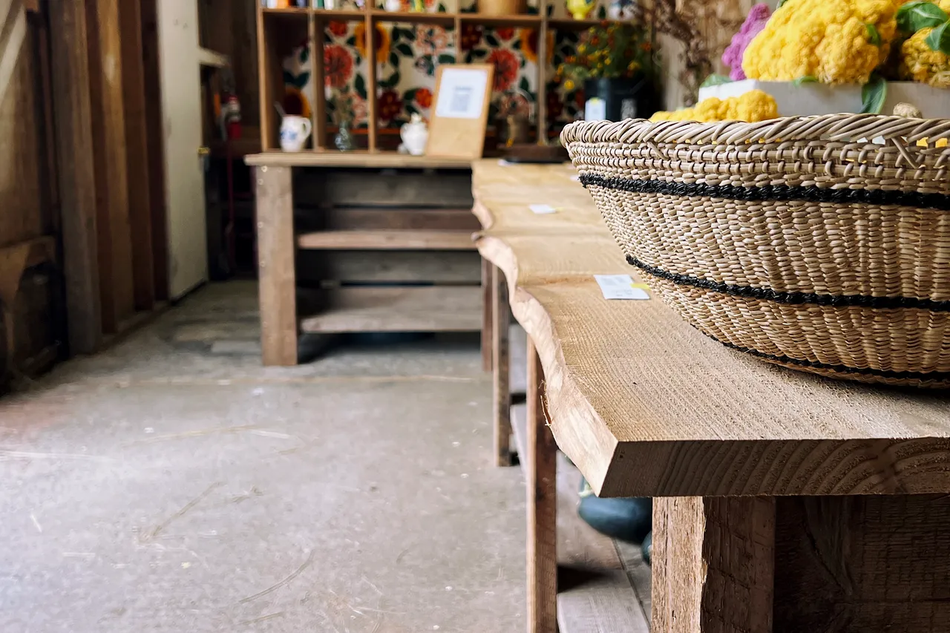
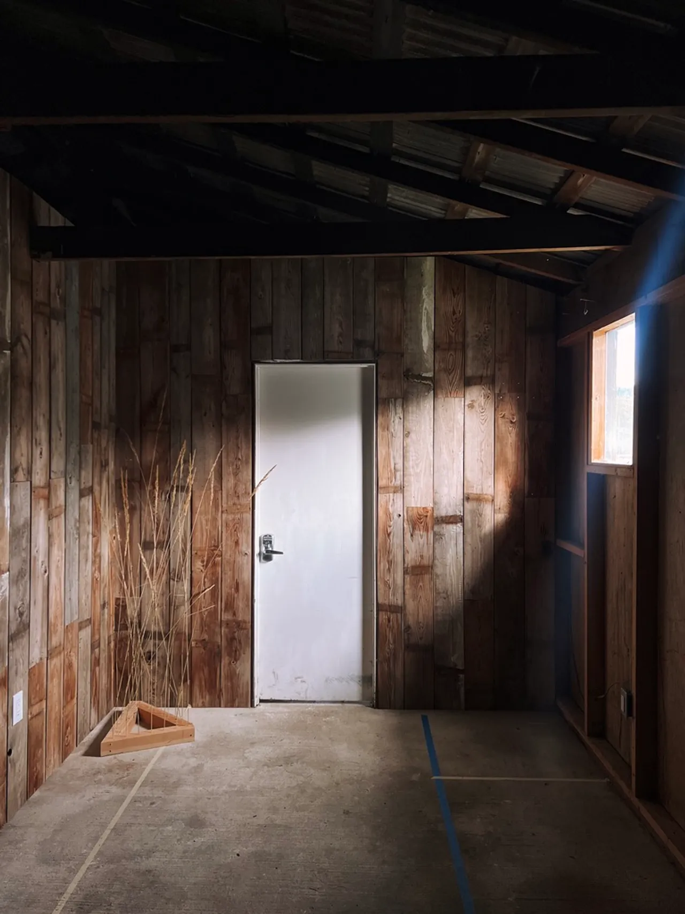
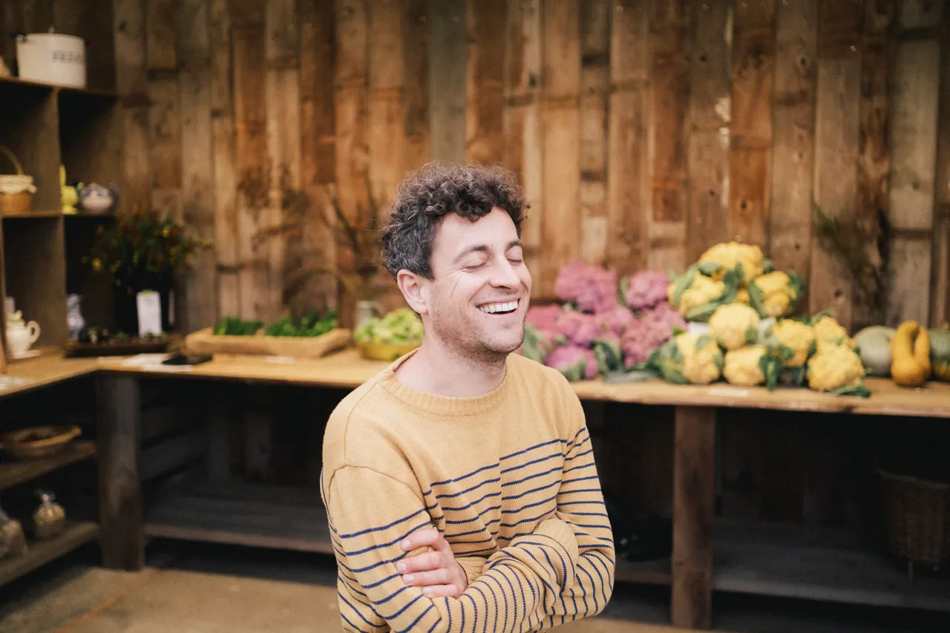
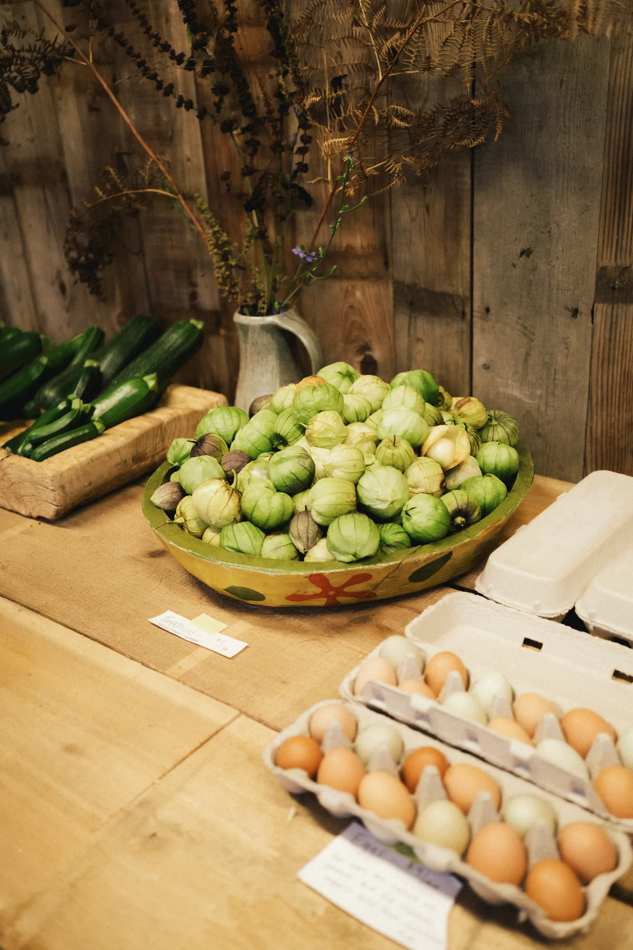
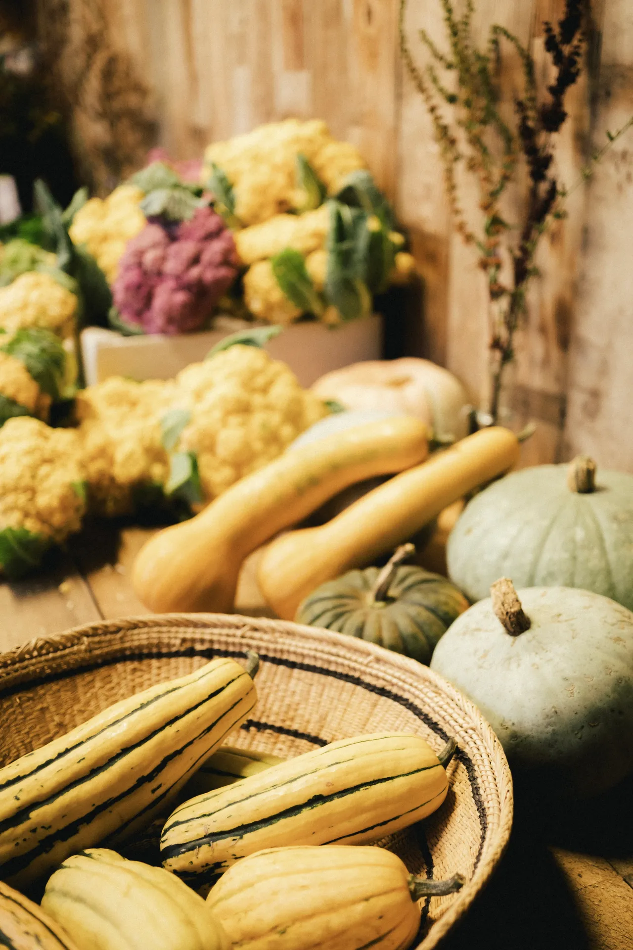
First customers!
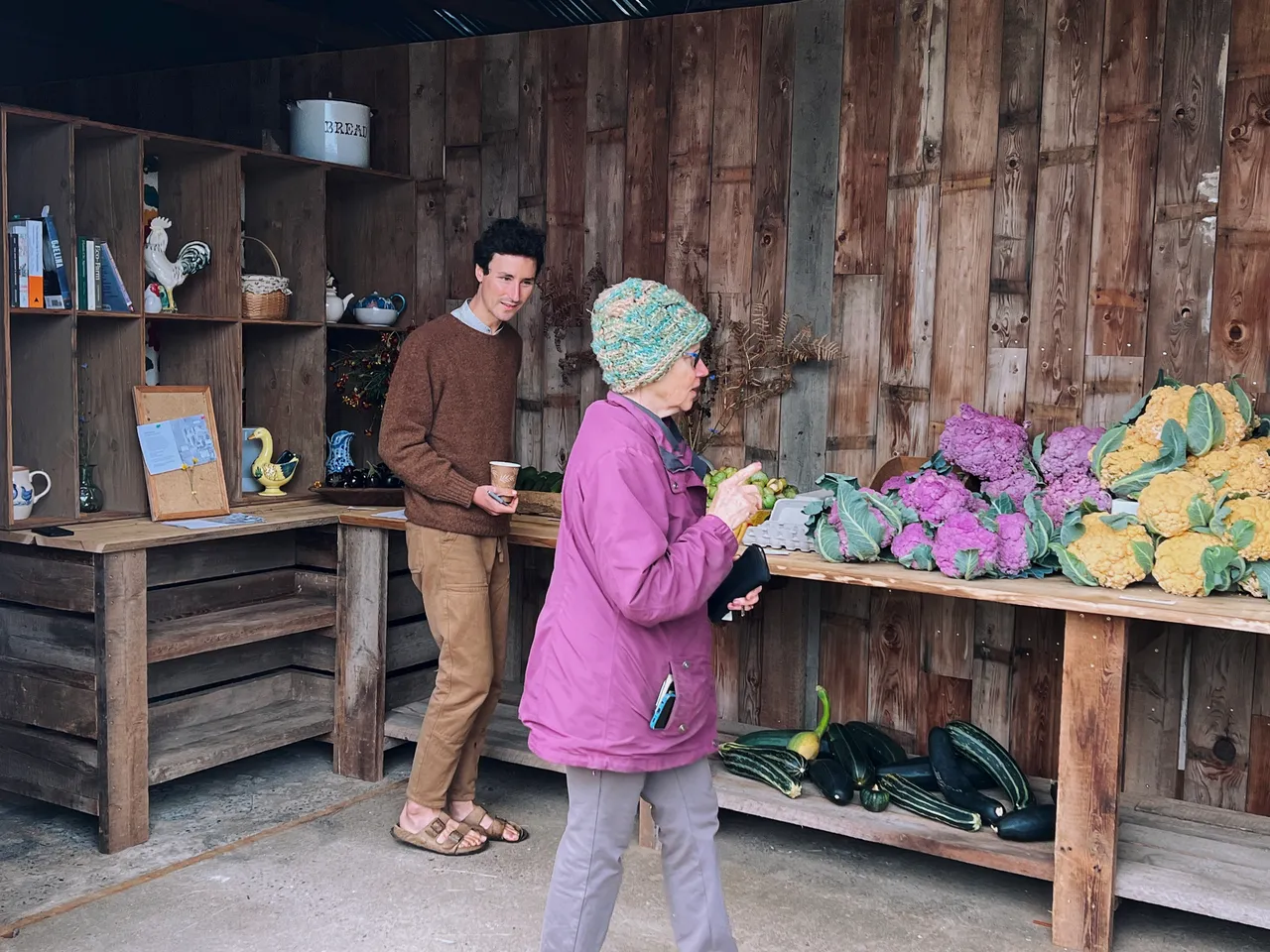
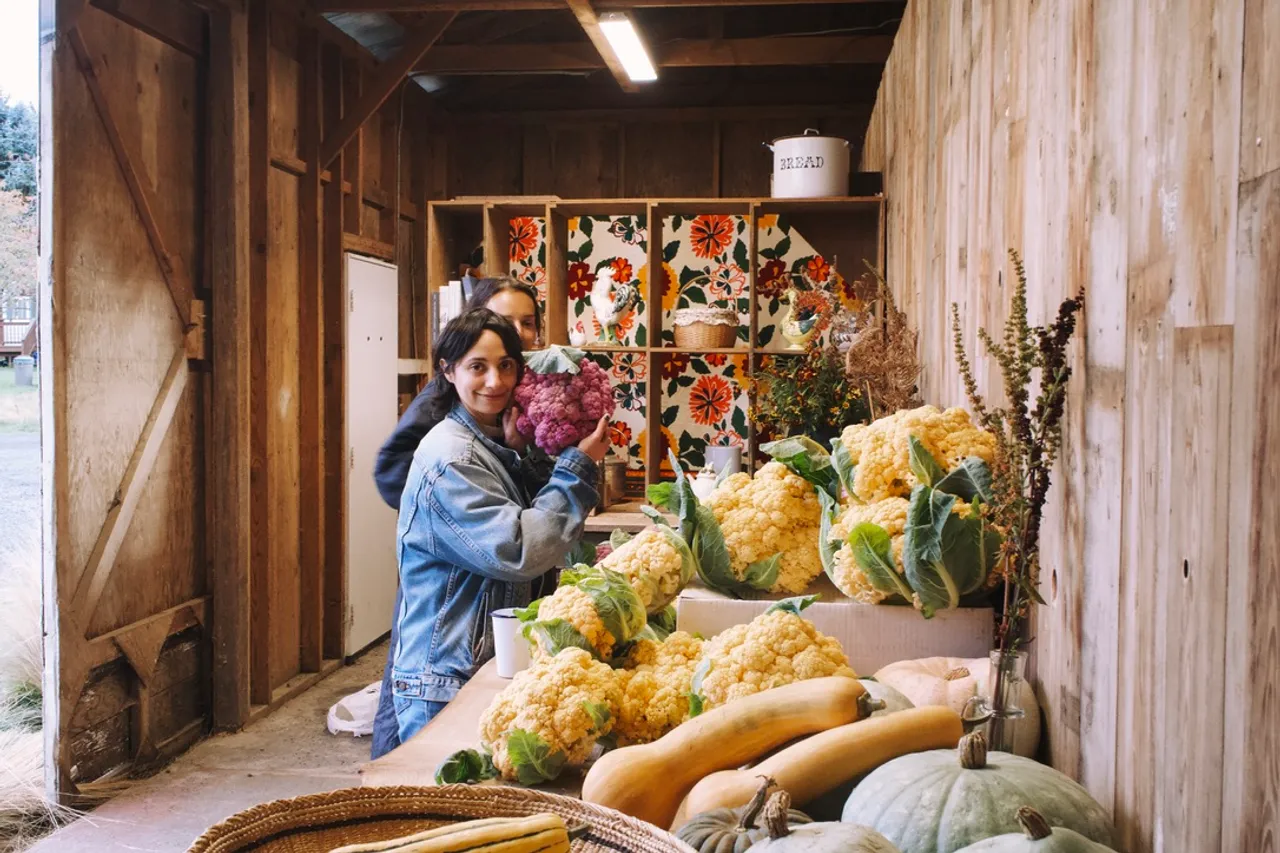
My old family farm stand, happy to recreate some history!
